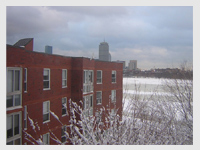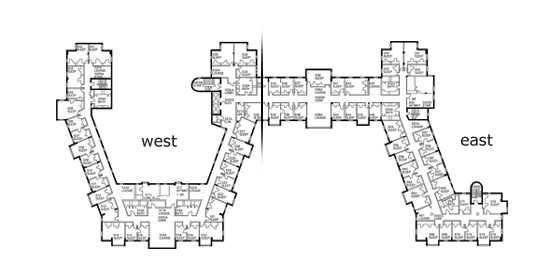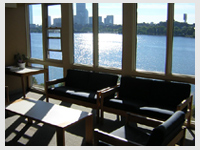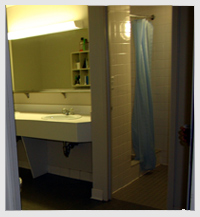 |
|
|
welcome to next house
 We are one of the largest and friendliest dorms on campus,
with almost four hundred easy-going people who like to hang
out, have fun, and enjoy their time at MIT.
We are one of the largest and friendliest dorms on campus,
with almost four hundred easy-going people who like to hang
out, have fun, and enjoy their time at MIT.
Situated on the banks of
the Charles River, Next House offers stunning views of the
riverfront, downtown Boston, Fenway Park, and the infamous
CITGO sign from many of the rooms and lounges.
Next House was designed by
world-famous Spanish architect Josep Lluis Sert, and was completed
in 1982. The house's architectural themes are sun and community,
conveyed by the dorm's colorful living spaces, solar rooms
with floor-to-ceiling windows, a bright dining hall, and a
beautiful courtyard over which many of the rooms look.
Next House offers a balance
of private and community spaces in its eight wings, each of
which has its own atmosphere and culture.
dorm layout
The design of Next House is a typical dorm
layout, with one long w-shaped corridor extending from one
end of the dorm to the other. Along the corridor are resident
rooms, lounges, and bathrooms. Each resident floor has seventy-six
rooms and seven bathrooms.

Next House is separated into
two wings. When getting off the elevator on any floor, the
east side is the hallway straight ahead, and the west side
is to the right. The west side of the dorm tends to be quieter
as there are rooms on only one side of the hallway. The other
side is a wall of windows overlooking the back of the dorm.
 Each wing has a large lounge with floor-to-ceiling windows
overlooking the Charles River, a tv connected to MIT cable,
large whiteboards, and counter space for cooking. In addition
to the large lounge, each wing has smaller lounges, including
bike lounges for bike storage, and mini-lounges for studying.
Each wing has a large lounge with floor-to-ceiling windows
overlooking the Charles River, a tv connected to MIT cable,
large whiteboards, and counter space for cooking. In addition
to the large lounge, each wing has smaller lounges, including
bike lounges for bike storage, and mini-lounges for studying.
The top four floors of Next House are resident
floors. The first floor houses the dining
hall; the TFL (tastefully furnished lounge), a large lounge
used for dorm-wide study breaks and Next
Act, an annual theatrical production put on by Next House
residents; an Athena cluster; weight and exercise rooms. The
basement has a large lounge area, country kitchen for cooking,
large laundry room, and student storage space. For more information
on facilities, visit the facilities
page.
housing
 Next House is a co-ed dorm, although it goes without saying
that residents may only room with someone of the same gender.
Bathrooms in Next House are also co-ed, although bathrooms
are private, with separate locking doors for showers and toilets.
Next House is a co-ed dorm, although it goes without saying
that residents may only room with someone of the same gender.
Bathrooms in Next House are also co-ed, although bathrooms
are private, with separate locking doors for showers and toilets.
The photo at the right shows half of a bathroom.
Each bathroom has two shower rooms, two toilet rooms, a large
counter area with two sinks, and cubby holes for residents
to store their things.
Residents have a choice of living in a single
or rooming with someone in a double. All of the rooms in Next
House are large compared to other undergraduate dorms. For
more information on housing, visit the housing
page.
grts and housemasters
Each wing has a live-in GRT,
or graduate resident tutor, who is available all of the time
in case residents need assistance with an issue. GRTs will
periodically host wing study breaks and other activities.
Click
here for a list of current GRTs in Next House.
Muriel Medard is the housemaster of Next House. Her family
lives in an apartment on the first floor of the dorm. The apartment
is located at the end of a hallway that extends from the lobby
of the dorm, just passed the weight room. They are also always
available to answer questions or assist with a problem.
|
 |
|
 |
|
|
